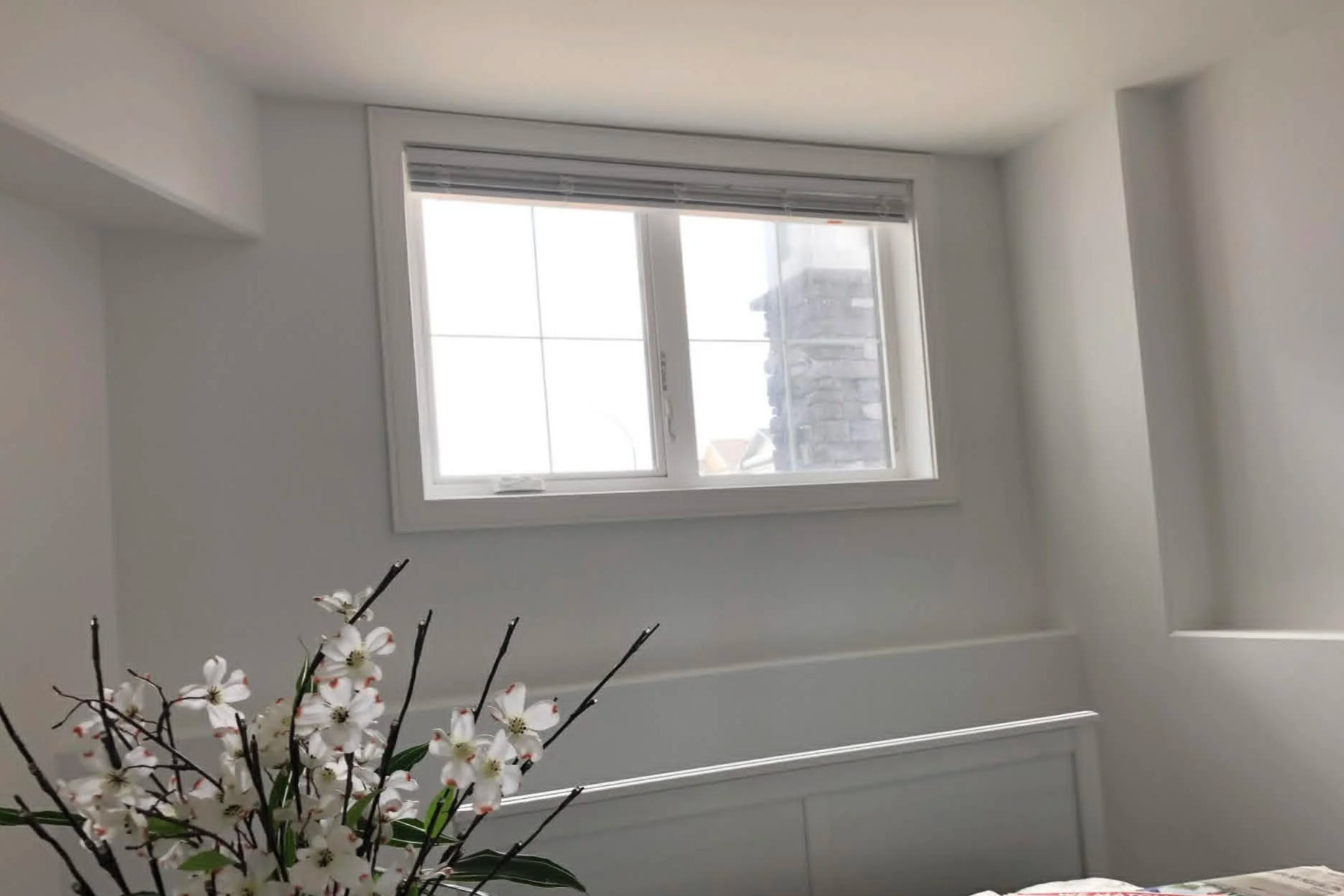
Transform Your Basement Into a Beautiful, Functionl Living Space!
Text or Call Dustin to Arrange a Free Consultation
Why Choose Timber Tech Construction
-
Built Right. Guaranteed.
1-Year Workmanship Warranty ·
We stand behind our work with a full one-year workmanship warranty. Our 5-star Google rating reflects consistent quality, clear communication, and results that last.
-
A Clear, Step-by-Step Process. No Surprises.
We guide you through a proven process from concept to completion. It starts with a free consultation, followed by a design agreement to define the scope and prepare the drawings and documents required for your permit. Once finalized, you receive a firm price quotation with detailed specifications and payment schedule. The job is then executed exactly as it has been stated in the specifications. Progress payments are tied to clear project milestones, ensuring you only pay as the work moves forward.
-
Built by Our Team. Backed by Experience.
All carpentry is completed by our in-house team, allowing us to maintain tight control over quality, scheduling, and budget. This approach helps us respond quickly to on-site conditions and maintain a consistent standard throughout the project. When specialized trades are required, we bring in licensed and insured electricians and plumbers we trust.
-
Fully Licensed and Code-Compliant
Permits Pulled. Inspections Passed.
We are a licensed and insured contractor. All work is completed to code with proper permits, protecting your home, your investment, and your resale value.
